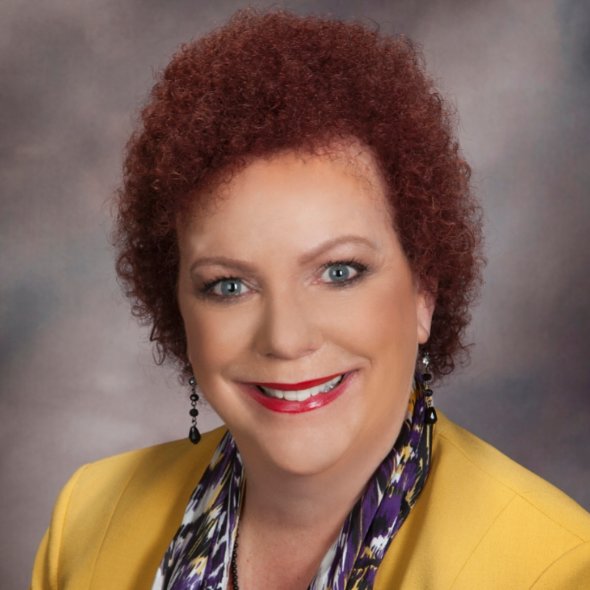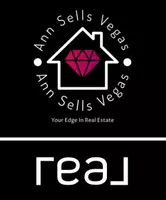$3,289,000
$3,349,000
1.8%For more information regarding the value of a property, please contact us for a free consultation.
672 Blackrock Rim DR Henderson, NV 89012
3 Beds
4 Baths
4,166 SqFt
Key Details
Sold Price $3,289,000
Property Type Single Family Home
Sub Type Single Family Residence
Listing Status Sold
Purchase Type For Sale
Square Footage 4,166 sqft
Price per Sqft $789
Subdivision Macdonald Highlands Planning Area 7 Phase 2C
MLS Listing ID 2709355
Sold Date 09/17/25
Style One Story
Bedrooms 3
Full Baths 1
Half Baths 1
Three Quarter Bath 2
Construction Status Excellent,Resale
HOA Fees $449/mo
HOA Y/N Yes
Year Built 2023
Annual Tax Amount $26,112
Lot Size 10,454 Sqft
Acres 0.24
Property Sub-Type Single Family Residence
Property Description
Perched high in the exclusive guard-gated MacDonald Highlands, this single-story modern masterpiece captures sweeping golf course, mountain, and shimmering city light views. From the moment you arrive, soaring 11 foot ceilings, walls of glass, and elegant hardwood floors set the tone for refined living. The chef's kitchen is anchored by an oversized waterfall island, custom cabinetry, and a striking wine locker—perfect for entertaining in style. Motorized shades provide effortless comfort, while the open-concept design seamlessly connects to a backyard paradise ideal for morning sunrises, intimate gatherings, or simply unwinding above it all. Every detail has been thoughtfully curated, offering a rare combination of sophistication, comfort, and breathtaking scenery.
Location
State NV
County Clark
Zoning Single Family
Direction Enter MacDonald Highlands at Horizon Ridge & Valley Verde. Right on Sleeping Dragon Drive, right on Dragon Peak. Second left on Blackrock Rim.
Interior
Interior Features Bedroom on Main Level, Ceiling Fan(s), Primary Downstairs, Skylights, Window Treatments
Heating Central, Gas, Multiple Heating Units
Cooling Central Air, Electric, 2 Units
Flooring Hardwood
Fireplaces Number 2
Fireplaces Type Bedroom, Gas, Great Room
Furnishings Unfurnished
Fireplace Yes
Window Features Blinds,Double Pane Windows,Skylight(s)
Appliance Built-In Electric Oven, Dryer, Gas Cooktop, Disposal, Refrigerator, Water Softener Owned, Tankless Water Heater, Water Purifier, Washer
Laundry Gas Dryer Hookup, Main Level
Exterior
Exterior Feature Barbecue, Patio, Private Yard, Sprinkler/Irrigation
Parking Features Attached, Garage, Private, Tandem
Garage Spaces 4.0
Fence Block, Back Yard
Pool Heated, Negative Edge, Pool/Spa Combo, Association
Utilities Available Underground Utilities
Amenities Available Country Club, Clubhouse, Gated, Pool, Guard, Tennis Court(s)
Water Access Desc Public
Roof Type Flat
Porch Covered, Patio
Garage Yes
Private Pool Yes
Building
Lot Description Drip Irrigation/Bubblers, Desert Landscaping, Landscaped, Synthetic Grass, < 1/4 Acre
Faces West
Story 1
Sewer Public Sewer
Water Public
Construction Status Excellent,Resale
Schools
Elementary Schools Vanderburg, John C., Vanderburg, John C.
Middle Schools Miller Bob
High Schools Green Valley
Others
HOA Name Macdonald Highlands
HOA Fee Include Security
Senior Community No
Tax ID 178-28-823-002
Security Features Fire Sprinkler System,Gated Community
Acceptable Financing Cash, Conventional
Listing Terms Cash, Conventional
Financing Cash
Read Less
Want to know what your home might be worth? Contact us for a FREE valuation!

Our team is ready to help you sell your home for the highest possible price ASAP

Copyright 2025 of the Las Vegas REALTORS®. All rights reserved.
Bought with Eric Toomey Las Vegas Sotheby's Int'l






