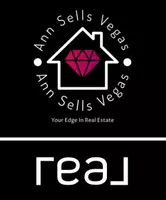$524,700
$509,750
2.9%For more information regarding the value of a property, please contact us for a free consultation.
2416 La Sierra ST Las Vegas, NV 89134
4 Beds
3 Baths
2,292 SqFt
Key Details
Sold Price $524,700
Property Type Single Family Home
Sub Type Single Family Residence
Listing Status Sold
Purchase Type For Sale
Square Footage 2,292 sqft
Price per Sqft $228
Subdivision Sunset Crest
MLS Listing ID 2488264
Sold Date 05/31/23
Style Two Story
Bedrooms 4
Full Baths 2
Half Baths 1
Construction Status Good Condition,Resale
HOA Fees $60/mo
HOA Y/N Yes
Year Built 1996
Annual Tax Amount $2,492
Lot Size 4,791 Sqft
Acres 0.11
Property Sub-Type Single Family Residence
Property Description
Summerlin Gem in the highly sought-after Sunset Crest community/ Open Floor plan with high ceilings delivering an expansive feel/ Primary Bedroom downstairs allowing for separation between it and other bedrooms/Laminate Floor in Living Room/ Tile floors in Kitchen, Family Room, and baths. Recently replaced carpet upstairs. Freshly painted interior along with granite countertops and island, newer stainless steel appliances/ Large island provides terrific space to layout buffets for entertaining/Cozy family room with a fireplace/three large bedrooms upstairs and a three car garage rounds out this terrific house.
Nicely landscaped backyard with grass, shrubs, and patio for outdoor entertaining. Good curb appeal in a fantastic neighborhood.Easy access to freeways, shopping, parks, restaurants, and entertainment. Downtown Summerlin is just a few off-ramps away.
Come see this home and make it your own.
Location
State NV
County Clark
Zoning Single Family
Direction At 215 and Lake Mead - East on Lake Mead/ L on Snow Trail/R Sunset Crest/ R Sunrise Meadow/ L Hill Country/L La Sierra/ House is on the right.
Interior
Interior Features Bedroom on Main Level, Ceiling Fan(s), Primary Downstairs, Window Treatments
Heating Central, Gas
Cooling Central Air, Electric
Flooring Carpet, Laminate, Tile
Fireplaces Number 1
Fireplaces Type Family Room, Gas
Furnishings Unfurnished
Fireplace Yes
Window Features Double Pane Windows,Window Treatments
Appliance Built-In Electric Oven, Double Oven, Dryer, Dishwasher, Gas Cooktop, Disposal, Microwave, Refrigerator, Washer
Laundry Gas Dryer Hookup, Main Level
Exterior
Exterior Feature Patio, Private Yard
Parking Features Attached, Garage, Garage Door Opener, Inside Entrance
Garage Spaces 3.0
Fence Block, Back Yard
Utilities Available Underground Utilities
Water Access Desc Public
Roof Type Tile
Porch Patio
Garage Yes
Private Pool No
Building
Lot Description Back Yard, Front Yard, < 1/4 Acre
Faces East
Story 2
Sewer Public Sewer
Water Public
Construction Status Good Condition,Resale
Schools
Elementary Schools Staton, Ethel W., Staton, Ethel W.
Middle Schools Becker
High Schools Palo Verde
Others
HOA Name Summerlin North
HOA Fee Include Association Management
Senior Community No
Tax ID 137-13-816-010
Acceptable Financing Cash, Conventional, FHA, VA Loan
Listing Terms Cash, Conventional, FHA, VA Loan
Financing Conventional
Read Less
Want to know what your home might be worth? Contact us for a FREE valuation!

Our team is ready to help you sell your home for the highest possible price ASAP

Copyright 2025 of the Las Vegas REALTORS®. All rights reserved.
Bought with Ghavam Tolouie Keller Williams VIP

