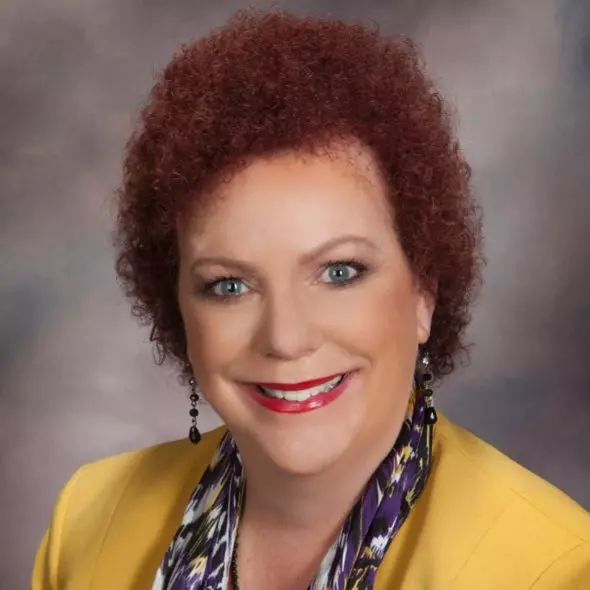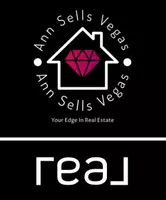$705,000
$699,995
0.7%For more information regarding the value of a property, please contact us for a free consultation.
3008 Faiss DR Las Vegas, NV 89134
3 Beds
2 Baths
2,210 SqFt
Key Details
Sold Price $705,000
Property Type Single Family Home
Sub Type Single Family Residence
Listing Status Sold
Purchase Type For Sale
Square Footage 2,210 sqft
Price per Sqft $319
Subdivision Sun City Las Vegas
MLS Listing ID 2326525
Sold Date 10/25/21
Style One Story
Bedrooms 3
Full Baths 2
Construction Status Excellent,Resale
HOA Fees $126/mo
HOA Y/N Yes
Year Built 1996
Annual Tax Amount $2,882
Lot Size 7,840 Sqft
Acres 0.18
Property Sub-Type Single Family Residence
Property Description
STOP RIGHT HERE, THIS IS WHAT YOU HAVE BEEN LOOKING FOR!!! Catch some of the downtown city strip view with fourth of July and New Years fireworks with additional mountain views. This GORGEOUS 1 story home in an age restricted community and has been completely remodeled!!! This 3 bedroom, 2 bath home has a fabulous kitchen w/ quartz countertops, SS appliances, double oven, backsplash, cozy fireplace has a marble master bathroom floor, built in closets, large soaking tub and much more!!! If you haven't seen this one you better get here fast as this one won't last!
Location
State NV
County Clark County
Zoning Single Family
Direction See google maps
Interior
Interior Features Bedroom on Main Level, Ceiling Fan(s), Primary Downstairs, Programmable Thermostat
Heating Central, Gas
Cooling Central Air, Electric
Flooring Carpet, Laminate, Marble
Fireplaces Number 1
Fireplaces Type Family Room, Gas
Equipment Water Softener Loop
Furnishings Unfurnished
Fireplace Yes
Window Features Double Pane Windows
Appliance Built-In Electric Oven, Built-In Gas Oven, Dishwasher, Gas Cooktop, Disposal, Gas Range, Gas Water Heater, Microwave, Refrigerator, Water Softener Owned, Water Heater, Wine Refrigerator
Laundry Gas Dryer Hookup, Main Level, Laundry Room
Exterior
Exterior Feature Barbecue, Patio, Private Yard, Sprinkler/Irrigation
Parking Features Attached, Garage, Garage Door Opener, Inside Entrance, Open, Private
Garage Spaces 3.0
Fence Back Yard, Metal
Pool Association
Utilities Available Underground Utilities
Amenities Available Clubhouse, Golf Course, Pool, Recreation Room, Security
View Y/N Yes
Water Access Desc Public
View City, Mountain(s), Strip View
Roof Type Tile
Porch Covered, Patio
Garage Yes
Private Pool No
Building
Lot Description Drip Irrigation/Bubblers, Desert Landscaping, Landscaped, Rocks, Sprinklers Timer, < 1/4 Acre
Faces East
Story 1
Sewer Public Sewer
Water Public
Construction Status Excellent,Resale
Schools
Elementary Schools Lummis William, Lummis William
Middle Schools Becker
High Schools Palo Verde
Others
HOA Name SUN CITY SUMMERLIN
HOA Fee Include Association Management,Maintenance Grounds,Recreation Facilities
Senior Community Yes
Tax ID 137-13-111-050
Acceptable Financing Cash, Conventional, FHA, VA Loan
Listing Terms Cash, Conventional, FHA, VA Loan
Financing Cash
Read Less
Want to know what your home might be worth? Contact us for a FREE valuation!

Our team is ready to help you sell your home for the highest possible price ASAP

Copyright 2026 of the Las Vegas REALTORS®. All rights reserved.
Bought with Ann Webb Urban Nest Realty






