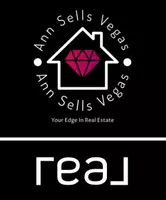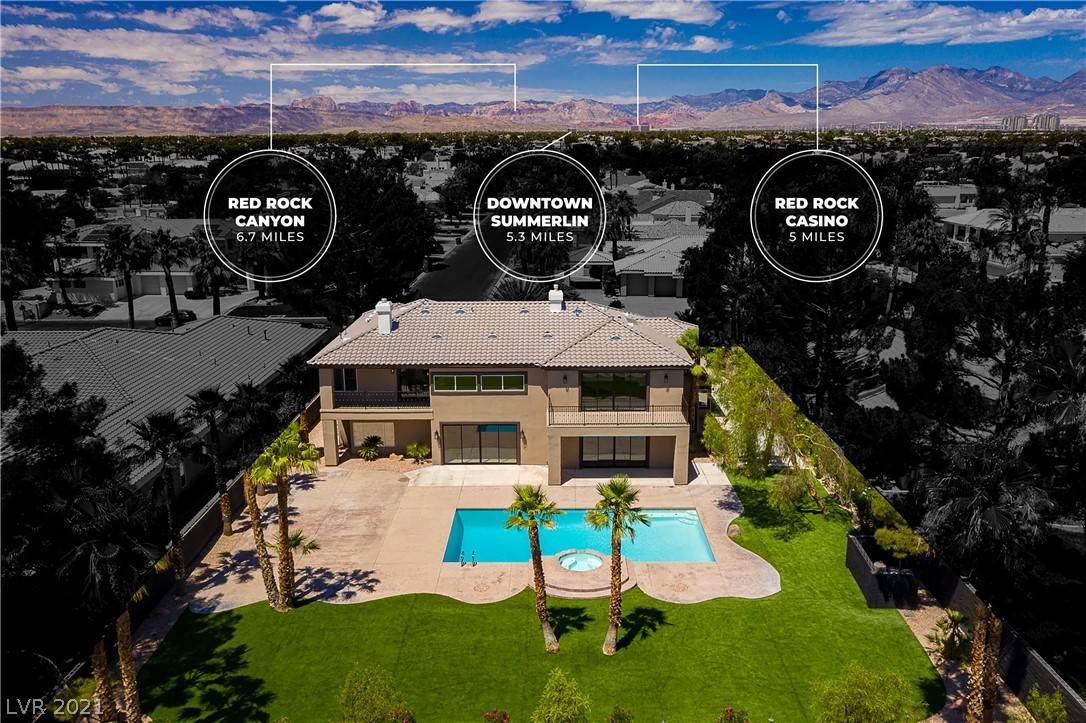$1,645,000
$1,595,000
3.1%For more information regarding the value of a property, please contact us for a free consultation.
1700 SILVER OAKS ST Las Vegas, NV 89117
6 Beds
6 Baths
5,034 SqFt
Key Details
Sold Price $1,645,000
Property Type Single Family Home
Sub Type Single Family Residence
Listing Status Sold
Purchase Type For Sale
Square Footage 5,034 sqft
Price per Sqft $326
Subdivision Ten Oaks Estate
MLS Listing ID 2307650
Sold Date 08/04/21
Style Two Story,Custom
Bedrooms 6
Full Baths 4
Half Baths 1
Three Quarter Bath 1
Construction Status Good Condition,Resale
HOA Y/N Yes
Year Built 1995
Annual Tax Amount $7,937
Lot Size 0.430 Acres
Acres 0.43
Property Sub-Type Single Family Residence
Property Description
This fully remodeled 5,000 square foot, 6 bedroom home on almost 1/2 acre, is centrally located in the guard-gated community of Ten Oaks. A mere 7 miles from The Strip to the east and 5 miles to Downtown Summerlin to the west, this home has an incredible setbacks that provide for rare privacy and usability. The home includes more than 10 rooms including a formal living room, formal dining room, den, upstairs bonus room, 3 bedrooms downstairs and 3 bedrooms upstairs. The master is grand with peekaboo views of The Strip and a spa-like bathroom. Nothing was left untouched, from the new Kitchen Aid appliances in the kitchen, including double dishwashers and a beverage refrigerator in the sunlit pantry, LED lighting with contemporary light fixtures and much more. With a 3 car garage and additional space for an RV or boat parking on the side, this home is truly unique inside and out.
Location
State NV
County Clark County
Zoning Single Family
Direction FROM BUFFALO AND OAKEY, EAST ON OAKEY, LEFT AT TEN OAKS GUARD GATE.
Interior
Interior Features Bedroom on Main Level, Ceiling Fan(s), Primary Downstairs
Heating Central, Gas, Multiple Heating Units
Cooling Central Air, Electric, 2 Units
Flooring Carpet, Laminate
Fireplaces Number 2
Fireplaces Type Family Room, Gas, Kitchen, Living Room
Furnishings Unfurnished
Fireplace Yes
Window Features Blinds,Double Pane Windows
Appliance Built-In Electric Oven, Dishwasher, Disposal, Gas Range, Microwave, Refrigerator
Laundry Gas Dryer Hookup, Main Level, Laundry Room
Exterior
Exterior Feature Built-in Barbecue, Balcony, Barbecue, Courtyard, Patio, Private Yard, Sprinkler/Irrigation
Parking Features Attached, Finished Garage, Garage, Garage Door Opener, Inside Entrance
Garage Spaces 3.0
Fence Block, Back Yard
Pool In Ground, Private, Pool/Spa Combo
Utilities Available Underground Utilities
Amenities Available Basketball Court, Gated, Guard, Tennis Court(s)
Water Access Desc Public
Roof Type Pitched,Tile
Porch Balcony, Covered, Patio
Garage Yes
Private Pool Yes
Building
Lot Description 1/4 to 1 Acre Lot, Back Yard, Drip Irrigation/Bubblers, Front Yard, Sprinklers In Front, Landscaped, Rocks
Faces West
Story 2
Sewer Public Sewer
Water Public
Construction Status Good Condition,Resale
Schools
Elementary Schools Derfelt Herbert A, Derfelt Herbert A
Middle Schools Johnson Walter
High Schools Bonanza
Others
HOA Name Ten Oaks
HOA Fee Include Association Management,Security
Senior Community No
Tax ID 163-03-210-030
Security Features Gated Community
Acceptable Financing Cash, Conventional
Listing Terms Cash, Conventional
Financing Cash
Read Less
Want to know what your home might be worth? Contact us for a FREE valuation!

Our team is ready to help you sell your home for the highest possible price ASAP

Copyright 2025 of the Las Vegas REALTORS®. All rights reserved.
Bought with Ann Webb Urban Nest Realty





