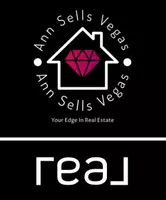
510 Patti Ann Woods DR Henderson, NV 89002
4 Beds
5 Baths
4,533 SqFt
UPDATED:
Key Details
Property Type Single Family Home
Sub Type Single Family Residence
Listing Status Active
Purchase Type For Sale
Square Footage 4,533 sqft
Price per Sqft $441
Subdivision Parcel 1 Close Cohen
MLS Listing ID 2719644
Style One Story
Bedrooms 4
Full Baths 1
Half Baths 1
Three Quarter Bath 3
Construction Status Resale
HOA Y/N No
Year Built 2016
Annual Tax Amount $12,977
Lot Size 0.960 Acres
Acres 0.96
Property Sub-Type Single Family Residence
Property Description
Location
State NV
County Clark
Zoning Single Family
Direction From 215 take the College Drive exit and go south, turn right on Patti Ann Woods Drive, property is on the right.
Interior
Interior Features Bedroom on Main Level, Ceiling Fan(s), Primary Downstairs, Window Treatments, Programmable Thermostat
Heating Central, Gas
Cooling Central Air, Electric
Flooring Carpet, Ceramic Tile
Fireplaces Number 1
Fireplaces Type Gas, Great Room
Furnishings Unfurnished
Fireplace Yes
Window Features Blinds,Double Pane Windows,Insulated Windows,Window Treatments
Appliance Built-In Gas Oven, Dryer, Dishwasher, Gas Cooktop, Disposal, Microwave, Refrigerator, Washer
Laundry Gas Dryer Hookup, Main Level, Laundry Room
Exterior
Exterior Feature Patio, RV Hookup, Sprinkler/Irrigation
Parking Features Attached, Garage, Garage Door Opener, Private, RV Garage, RV Hook-Ups, RV Gated, RV Access/Parking, RV Paved
Garage Spaces 4.0
Fence Block, Back Yard, RV Gate, Wrought Iron
Pool Gas Heat, Heated, Pool/Spa Combo, Salt Water
Utilities Available Underground Utilities
Amenities Available None
View Y/N Yes
Water Access Desc Public
View City, Mountain(s)
Roof Type Tile
Porch Covered, Patio
Garage Yes
Private Pool Yes
Building
Lot Description 1/4 to 1 Acre Lot, Drip Irrigation/Bubblers, Desert Landscaping, Landscaped
Faces South
Story 1
Sewer Public Sewer
Water Public
Construction Status Resale
Schools
Elementary Schools Walker, J. Marlan, Walker, J. Marlan
Middle Schools Mannion Jack & Terry
High Schools Foothill
Others
Senior Community No
Tax ID 179-32-110-002
Security Features Fire Sprinkler System
Acceptable Financing Cash, Conventional, VA Loan
Listing Terms Cash, Conventional, VA Loan
Virtual Tour https://my.matterport.com/show/?m=pakU4hfJqQu&







