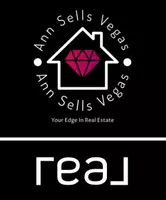10167 Bishops Peak CT Las Vegas, NV 89141
4 Beds
3 Baths
2,632 SqFt
UPDATED:
Key Details
Property Type Single Family Home
Sub Type Single Family Residence
Listing Status Active
Purchase Type For Rent
Square Footage 2,632 sqft
Subdivision Highlands Ranch
MLS Listing ID 2707072
Style Two Story
Bedrooms 4
Full Baths 2
Half Baths 1
HOA Y/N Yes
Year Built 2018
Lot Size 4,356 Sqft
Acres 0.1
Property Sub-Type Single Family Residence
Property Description
Location
State NV
County Clark
Zoning Single Family
Direction 15 North Freeway Exit Silverado Ranch Blvd., Left on Silverado Ranch, Left on Lindell Rd, Turn right on Pyle Avenue, Left on Cascadia Creek, Right on Bishops Peak To Property on your Left.
Interior
Interior Features Bedroom on Main Level, Ceiling Fan(s), Primary Downstairs, Window Treatments
Heating Central, Gas
Cooling Central Air, Electric
Flooring Carpet, Linoleum, Vinyl
Furnishings Unfurnished
Fireplace No
Window Features Blinds
Appliance Built-In Gas Oven, Dryer, Dishwasher, Disposal, Microwave, Refrigerator, Washer/Dryer, Washer/DryerAllInOne, Washer
Laundry Gas Dryer Hookup, Main Level
Exterior
Parking Features Garage, Private
Garage Spaces 2.0
Fence Block, Back Yard
Utilities Available Cable Available
Roof Type Tile
Garage Yes
Private Pool No
Building
Faces East
Story 2
Schools
Elementary Schools Ries, Aldeane Comito, Ries, Aldeane Comito
Middle Schools Tarkanian
High Schools Del Sol Hs
Others
Senior Community No
Tax ID 176-25-310-073
Pets Allowed Call
Virtual Tour https://www.propertypanorama.com/instaview/las/2707072






