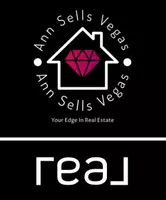10774 Clarence CT Las Vegas, NV 89166
3 Beds
3 Baths
1,275 SqFt
UPDATED:
Key Details
Property Type Townhouse
Sub Type Townhouse
Listing Status Active
Purchase Type For Rent
Square Footage 1,275 sqft
Subdivision Centennial Heights Twnhms - Phase 1
MLS Listing ID 2678564
Style Two Story
Bedrooms 3
Full Baths 2
Half Baths 1
HOA Y/N Yes
Year Built 2022
Lot Size 1,742 Sqft
Acres 0.04
Property Sub-Type Townhouse
Property Description
Location
State NV
County Clark
Zoning Multi-Family
Direction North on I-215: Exit Left at Ann Rd. Right on Shaumber Rd; Left on Tropical to Centennial Heights subdivision.
Interior
Interior Features Ceiling Fan(s), Window Treatments
Heating Central, Gas
Cooling Central Air, Electric
Flooring Carpet, Linoleum, Vinyl
Furnishings Unfurnished
Fireplace No
Window Features Blinds,Window Treatments
Appliance Dryer, Dishwasher, Disposal, Gas Oven, Gas Range, Microwave, Refrigerator, Washer/Dryer, Washer/DryerAllInOne, Washer
Laundry Gas Dryer Hookup, Laundry Closet, Upper Level
Exterior
Parking Features Attached, Garage, Inside Entrance, Private
Garage Spaces 2.0
Fence Block, Back Yard
Utilities Available Cable Not Available
Amenities Available Basketball Court, Gated, Playground
Roof Type Tile
Garage Yes
Private Pool No
Building
Lot Description Landscaped, Rocks
Faces South
Story 2
Schools
Elementary Schools Darnell, Marshall C, Darnell, Marshall C
Middle Schools Escobedo Edmundo
High Schools Centennial
Others
Senior Community No
Tax ID 126-25-214-208
Pets Allowed Yes, Negotiable
Virtual Tour https://www.propertypanorama.com/instaview/las/2678564






